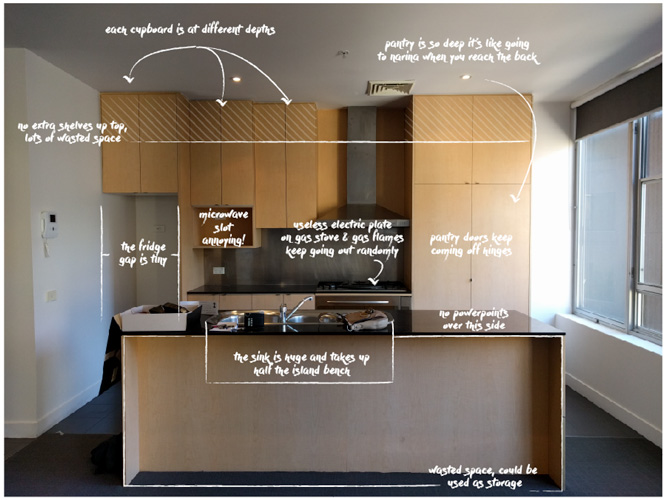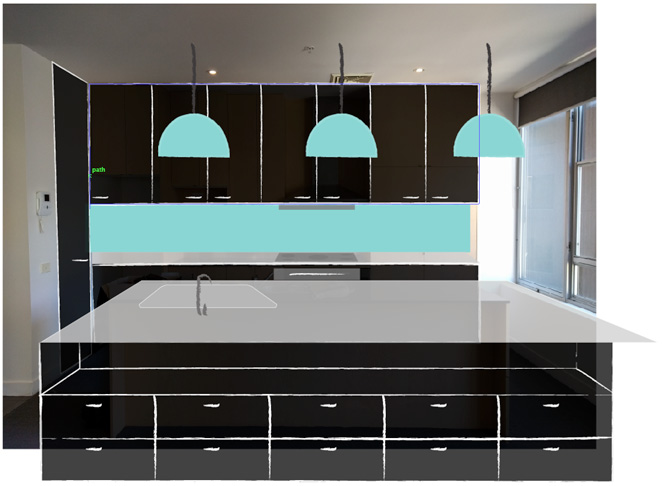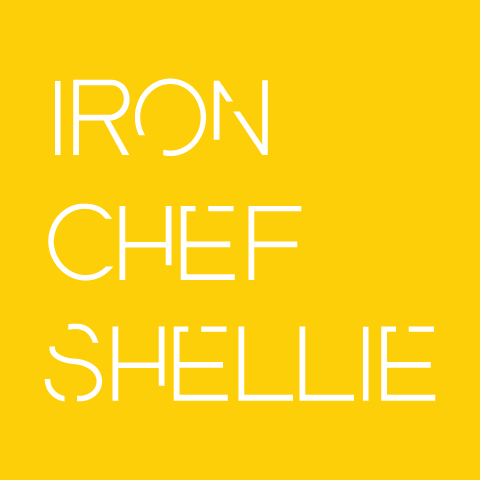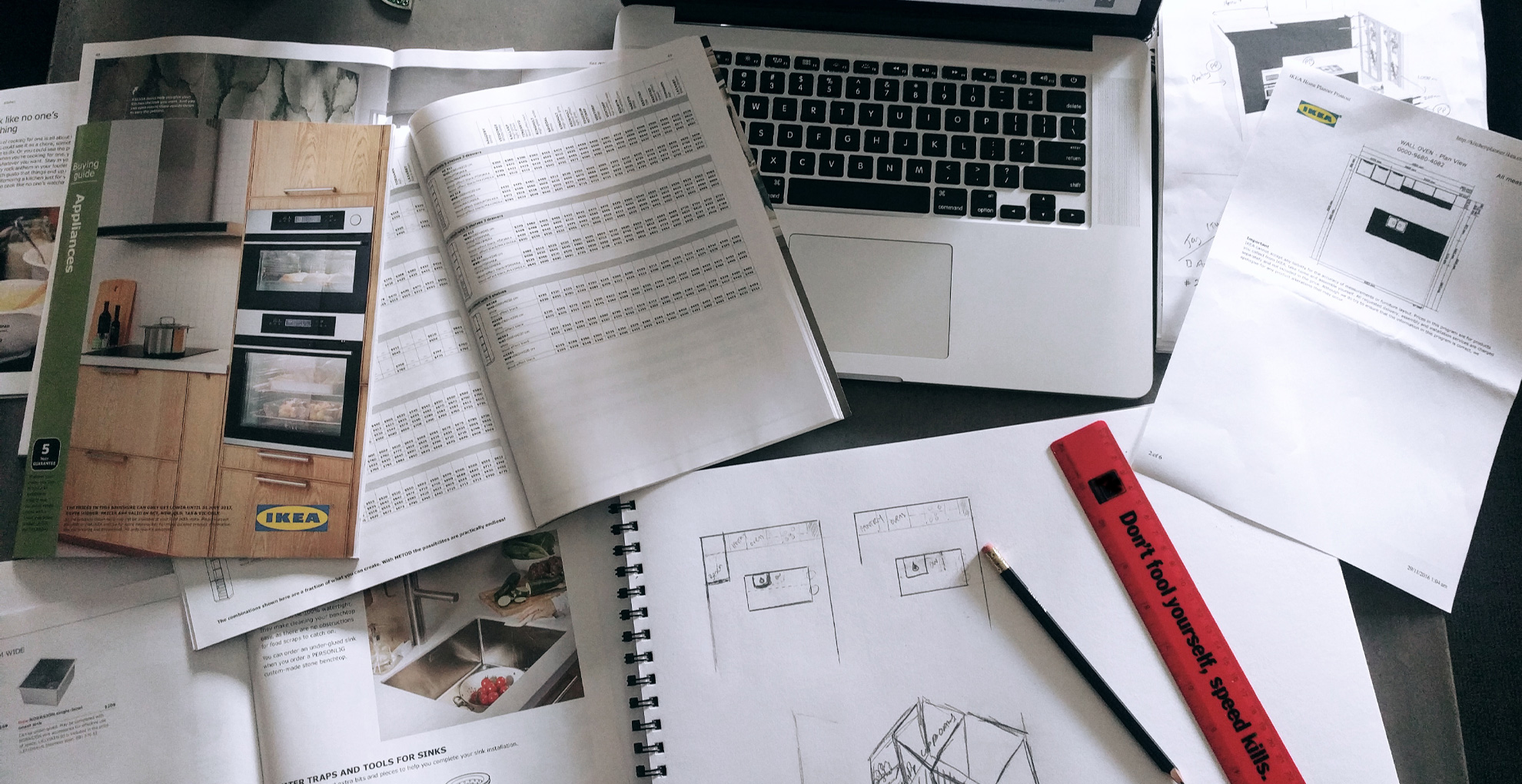Kitchen Reno – LOOKING TO THE FUTURE
My kitchen is the biggest part of my life. It’s where my blog was born, and hence my entire career. Since starting this website in 2008 I have cooked up a storm in a variety of kitchen spaces. It started in my parents kitchen when I still lived at home, then progressed to a crappy rental where the oven was older than I was. As my blog grew in size so did my kitchens, eventually leading to some that were genuinely wonderful when baking cakes and shooting for clients.
I now have a new place to call home with lots of space, great light and an abundance of potential. The kitchen is straight out of the 90s however and my next major career challenge is to turn that fabulous potential into a reality.
I have high expectations for my new kitchen, even if I haven’t figured out the budget to match. My list of recipes to explore and refine is growing by the day, so I need a space that works for me and helps me be creative. I want to fill my blog with hundreds of new posts, so I need a kitchen that will nurture my cooking, baking and photography.
Aside from having lived with a wide variety of kitchens over the past decade, we’ve been on a constant diet of renovation TV recently and are choc full of inspirations. So much so it will be a serious challenge to make a decision. What kind of cooktop do we need, can we build in a wall oven, will it be a problem to put the fridge opposite the island bench, can we make a walk-in pantry by sacrificing space in the spare bathroom?
I say Island bench, but really I think we should be aiming for a whole continent. Island benches also create wonderful storage solutions if you make them generous enough. Designing precise locations for power outlets is a major priority too, given how many appliances may be required in the course of a few recipes. It’s these fine details that are really important. A kitchen to love is more than just cabinets and self-closing drawers. 
We recently had a kitchen designer come and offer an estimate and input some design ideas. He offered zero attention to the details that mattered most to us, no solutions beyond the constraints of their catalogue, and their quotation was just for hardware with absolutely no responsibility taken for installation or trades. It was a genuine set back, and time that we could have spent more productively.
Shopping for a kitchen is not easy, but it’s even harder when some companies are cagey about taking responsibility for the results. That particular kitchen supplier spent a lot of time talking about the “quality” of their manufactured panels and zero time talking about how it was going to be installed. Another factor we’ve become aware of is the depth of hardware solutions that exist on the market today. There are some really clever features you can build into a kitchen for storage, but you wont see them if your suppliers product range is limited to a single manufacturer.
It’s not like getting a room painted or laying a rug on the floor. You can’t expect to buy everything you want off the shelf. Time spent shopping around is what will make the difference between “like vs love” for your new kitchen. And we’re looking for love.
Our kitchen project came to a halt for a few months since moving into the new place. We still haven’t unpacked *all* our boxes, and between Christmas and our work schedule we have had to put our plans to one side. As we step into Autumn we want to step into a new phase of kitchen planning. We wont rush this project, as it’s too important for our happiness. The kitchen truly is the heart of our home.
It’s also the heart of my business, my Instagram feed and about half of everything I post online. The kitchen we build will be featured on a weekly basis for years to come. So it has to look as good as it works. It will essentially be an extension of the studio, designed with a photographers eye so the camera can move through the space and find something wonderful every time. It will become my most Instagrammed possession. It will be the best styling prop I’ve ever worked with.

After many discussions, and episodes of Grand Designs, we feel that we finally know what we want. We have explored the option to partially knock down a wall to create an appliance hub. We know the colour scheme we want. We even have a handle on what tiles might be picked for the splash back. We just need to find someone to help us do it!
We still need to explore appliance options, cabinet makers, bench top suppliers, etc. In the weeks and months ahead I’ll be documenting the process; the tears, the joy and the finished product.
We’d love a little help along the way. Share your advice with us in the comments. Tell us what made your kitchen update special. Tell us what caused you grief. Tell us what you regret not having stretched the budget to include. Tell us who helped turn your dream into a reality. Share the love.











michele maddison
Hi Shellie we just did our kitchen at end of last year and although we only have a small house it suits us. So with that in mind…we had to utilise the space, can’t recommend draws with soft close highly enough. They take extra weight better than standard drawers and if have pantry installed have the bottom half of it made into sliding draws is that makes sense it is a great place to put appliances to. (can send happy snap). Hope this helps wade thru kitchen design a wee bit….that’s my two cents hope it helps it will be amazing whatever you do love & hugs Michele 🙂 xox
Iron Chef Shellie
Thanks Michele! Definitely want as many drawers as possible, especially the pantry! Soft close drawers are a must too! I didn’t know they take the extra weight better, thanks for that little nugget of info!! <3 x
Katherine
Awesome news. You will love it! Put plenty of powerpoints into the ends of your island benches. We moved a wall back 10cm. It made a huge difference! Dont make cupboard too deep -stuff gets lost. Make the top half of your full heights cupboards half depth shelves – Easier to get to stuff- but Put little downlights into these cupboards with a switch that turns them on when you open the door… You wont regret it!
Iron Chef Shellie
Ohhh great tips there Katherine! Thanks for your feedback on your reno experience! x
Linda H
Designing a kitchen is fun but scary too! I wanted a space that worked for me and with plenty of storage space and bench space to plate up. I opted for a galley style layout with soft close drawers and touch opening cupboards …. not a handle in sight! I added in half depth shelves to an existing pantry to make better use of the shelves. I chose appliances to suit my cooking style…2 ovens [1 has a steam option] and a gas hob. If you have large platters and tall glassware make sure shelves are adjusted to fit and I chose a larger sink to make washing up easier! I did forget somewhere to hang tea towels however!
Ewen
We’re looking forward to seeing the final result. Do you feel the installation has gone according to plan, that you were fully aware of what you got into?
Linda H
Mostly to plan, a couple of little hiccups at the beginning which were unexpected but could have been avoided and some misunderstanding at the end with one trade re completion date.
Iron Chef Shellie
Thanks for your comment Linda. I can’t wait to see how yours turns out, I like the idea of no handles in sight! I have lots of large things to store, I think I’ve thought about that, but I’ll just have to double check! x
Andrew
Ciao possum ! It all sounds very exciting and it sounds like you have a fair idea of what you want. I have only 2 comments to make: first everyone loves to sit at an island bench even if just to watch and be part of what you are doing and secondly over here all smart kitchens have glass splash backs either tinted coloured textured or all of the above. Some even have lighting behind the panels, looks superb in my opinion. That’s all have fun and enjoy the process ciao ciao
Iron Chef Shellie
Ciao Andrew! You are totally right about the island bench. I know I love to sit at one when I go to someone else’s house. Lighting is key, and have thought about that too! Thanks for your comments! 🙂 x
Linda H
Shellie, it should be complete next week. I will email you and Ewen and we can arrange a suitable time for you to come for a visit. x
Sarah Harrison
Brilliant! Can’t wait to follow your journey…especially so I can get some insights on how to do my own…!
Iron Chef Shellie
We know your kitchen will be very stylish when it happens! And very Melbourne 🙂
Lili Tu
I love the island bench with good storage. I did my kitchen 6 years ago and one of the feature I love the most must be the pull out pantry units. You can reach the back of the pantry easily, can always see what in the drawers and organise them. It worths all the investment into the hardwares. Oh, make sure your drawer sizes are the same width with IKEA ones, as they have really nice accessories. Have fun !!!
Iron Chef Shellie
Excellent advice 🙂 We love seeing what comes out of your kitchen too Lili!
Lili
??? Thank you
Tshering
We’re thinking of doing our kitchen too in the next year, we’re both looking forward to seeing what you guys come up with. And how you get there! You sure deserve a kitchen worthy of the lipsmacking dishes that you create so flawlessly .. best wishes and godspeed !
Iron Chef Shellie
Thanks Tshering. Looking forward to sharing a lot more dishes on the blog in the years to come 🙂
Samantha Robinson
Oooh this is exciting and stressful! I’m a change my mind kind of girl so I love the planning and effort you are going to in order to make this functional, visually beautiful and timeless! The biggest risk people take when renovating any space is rushing! You’ve got that covered.
I can’t wait to follow this journey with you both.
Xx Sam
Ps power and storage are everything! Oh and a pretty splash back 😉
Graham
When we did our renovations, the kitchen company did a great design, measured, completed the “infrastructure” and then disappeared. I went to the factory and I’m sure I saw our kitchen cut to size ready to instal in the factory. The receptionist even commented that our kitchen was ready. The owner just never came back to complete. Very strange. We didn’t pay and he didn’t chase us. Another company came in and finished with a minimum of fuss. One thing we would have done differently is allowing more space for the microwave (access to and physical shelving room). It is in the pantry but tough to access given microwaves keep growing in size.
Iron Chef Shellie
Ah yes, the old Microwave in the Pantry trick. Our pantry is going to be overflowing with food already so we’re making room for the microwave next to the dishwasher, in the island bench, and tucked away from the living room line of sight. Glad you got your kitchen together in the end, sorry to hear your first one fell into a black hole. Trust is such a big factor when hiring help for a reno.
Rinzi
Our kitchen is small so we never had the chance to do much with it, a simple Bhutanese kitchen. Your kitchen plan looks great.
Tashi Delek.
Iron Chef Shellie
One of our favourite things in the kitchen is our rice cooker, so I better find some recipes that make the most of the Bhutanese rice hey!
Rinzi
A steamer pot for momos can be a great addition to it, infact I feel you guys should get some kitchen stuffs from the places you travel.
Ewen
I loves it 🙂 #momomagic
Chiara
Hi Shellie
Look into ‘toe kick drawers’ or under cabinet drawers. Saw them in a friends new kitchen and am hoping we can have them in ours.
Ewen
Ahhhhhh that’s an excellent idea 🙂 love it
Linda H
I have kick drawers! they are good!
Scott
Looks like a great plan Shellie! Love your access point to Narnia though 🙂
Can’t wait to see how it turns out!
Ewen
We already have the world’s most amazing rice cooker by the way. Bought it in Tokyo last year as our house-warming present to ourselves. It talks you through the rice cooking programs in ten languages. And it makes rice 🙂
Hugh
Sounds exciting, but I understand your pain. We ended up deciding on stainless steel bench tops as there is a reason all commercial kitchens use them. If you come across anyone who can off large (400+ bottles) climate controlled under-bench wine storage let us know.
Ewen
You surprise me Hugh. How many climate controlled server rooms have you seen in your time, and you haven’t realised that same technology can be used for wine storage? Added bonus, you could slot in a few Sun Fire X servers as gaming hubs. Stainless steel reminds me of my very first job out of high school, in a pharmaceuticals laboratory. I had to clean down the sink area with Jiffy every night. I have mixed feelings about stainless stell as such 🙂
Li Li Froidevaux
We use to have a stove cooker with oven on the bottom so I can’t recommend a wall oven highly enough as you do a fair bit of baking and cooking it will make it a lot more pleasurable as you don’t have to bend over all the time to check in the oven. A double oven if you can afford it, and make sure one of them is pyrolytic so cleaning is an absolute breeze especially for roasting fats etc etc. A combi steam oven is also fantastic. Try and make sure when you choose your rangehood, the filters are stainless steel so you can just pop them in the dishwasher. Power points is a must for island bench and I have seen pop-up ones which makes everything very neat.
Li Li Froidevaux
I meant a double oven if you can afford the space and of course also if the budget allows it.
Jason
Looking forward to seeing what happens. Our kitchen is the next renovation to be done for our house so looking forward to seeing what clever features you add that we can steal for ours. We had a wall unit custom designed and installed by a cabinet maker near us and they were excellent, taking the time to adjust the smallest detail to match our needs. Not the cheapest but definitely quality. If you want to contact them let me know.
Anthony V
Great news, putting your stamp on your new home. I can recommend a laboratory-style tap with a pull down spray- useful in the lab; useful in the home. Glass splash-backs are popular and you could customise it by having your food or travel photographs printed on it. For more electrical points, consider a pop-up electrical socket tree for the island bench. For the cooker hood, make sure the canopy spreads all the way across the width of the hob. As you are open-plan, you might want to consider how much noise the hood makes. Good luck!
Ewen
Good call on the hood noise. Have done some research there and it’s amazing the difference in sound output between models. We can’t relocate the fan to a rooftop (we’re in an apartment) so we’re stuck with the internal motors for that 🙂
Ian Rolfe
A finely tuned and well designed workable Kitchen would be a very important part of your life Shellie… I am most interested is seeing how this concept and design develops! You are such an amazing whizz in and around a Kitchen and you deserve the absolute best one available.
Jonathan O'Donnell
Hi Shelly
The kitchen is the heart of your home. I know that yours will be a working kitchen, but it will be a place for heart-to-hearts & lots of laughter, too. I don’t know how that affects your plans, but it is important.
It surprises me how many people thing about what will go where in their cupboards, but not on their benches. There will almost certainly be some things that are permanent fixtures on your bench space. In our space, off the top of my head, we have a microwave, a toaster, a kettle, a knife rack, a big round chopping board and a big pan that we use a lot. If I was redesigning our kitchen, some of this might go into spaces, but most wouldn’t. I’d design for the kettle, for example, as I want it where I can use it.
Also, if you are ripping things back to the boards, take photos of where your electrical wiring runs. That will help enormously when you decide to put different lighting / more power / 3D food printer / whatever in about five years time.
Good luck. Looking forward to following the story.
Ewen
Great point Jonathan. I totally agree with this sentiment. In recent weeks we’ve found ourselves moving away from the current contemporary trend of “perfect lines” and almost “clinical tidiness”. We decided that the kitchen must possess a relaxed ambience, one that is comfortable being messed up and kept in a state of readiness for work. We came up with a new design concept, one that embraces the idea of physically defined working zones. Look for more info in the next blog post!